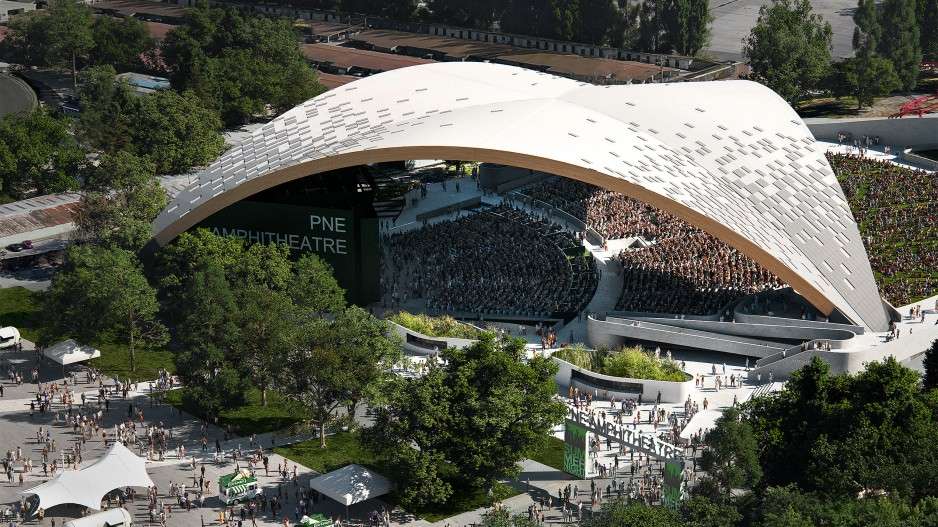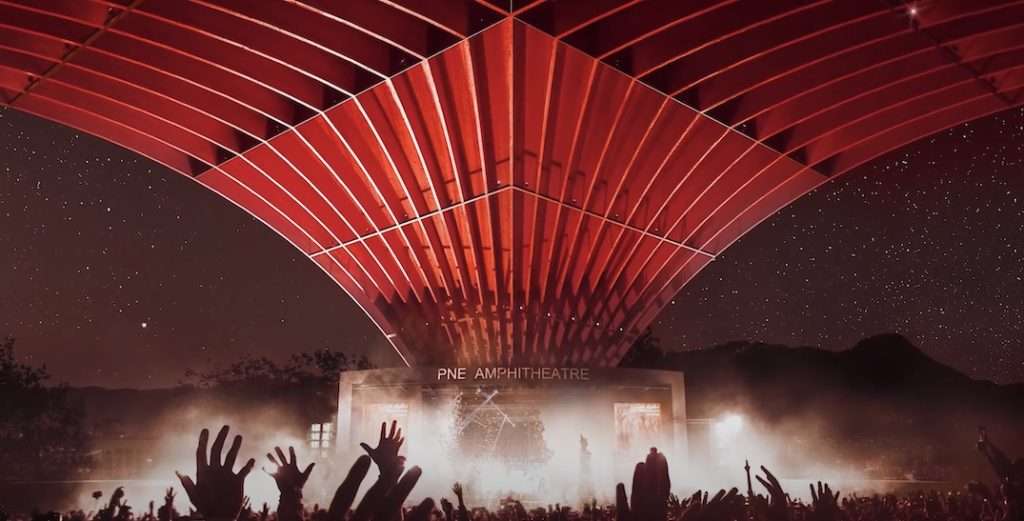Call Toll Free +1 855-856-TIPS
Vancouver, Canada – Construction is set to begin on the open-air venue built in 1966. Revery Architecture is designing the new Pacific National Exhibition (PNE) Amphitheatre. This new $65 million structure will be a top-notch location for celebration, culture, and social connectivity for the surrounding community and beyond. The venue will host a variety of events and programming to enjoy all year long, with a capacity of up to 10,000 people featuring an exposed grass, an iconic mass timber roof, and adaptable, state-of-the-art infrastructure. According to PNE, this will be one of the largest “free-span timber roof structures” in the world.

Where and What
The PNE Amphitheatre nestles into Hastings Park on three points, along the gradual slope of the nearby Windermere Hill. It frames views of the surrounding lush environment and the North Shore Mountains, creating an intimate ambiance beneath the warm cover of the wood.
Lumber Locally Sourced
The world’s largest timber arch roof, which reinterprets a conventional concrete shell typology, will span an astonishing 105 meters by utilizing mass timber’s compression ability. Glulam and Cross-Laminated Timber will be used for the arches. Three-ply Douglas fir cross-laminated timber will be utilized for the deck. These lumber products will be sourced locally and will provide the venue with good acoustics thereby minimizing the project’s embodied carbon. Mass-timber lumber products also hold up well against difficult weather and structural spans and conditions.
Construction of the Amphitheater
The triangular roof will serve as a sound barrier to provide for sound-mitigation. The roof harnesses the compression and carbon-sequestering capacity of mass timber, allowing it to span nearly 105 meters. 60 arches will be arranged in size-barrel vaulted segments which intersect at diagonal planes, resulting in the creation of 25 meter high arcs.
Additionally, the new venue will hold VIP suites, lounge space, ramp structures, common areas, prep area kitchens, and catering options. Revery is collaborating with the local indigenous Coast Salish artists to include references to the land in the prominent entrance wall.
Venelin Kokalov of Revery Architecture stated in a news release, “We wanted to create a unique experience for both the audience and performers, in a world-class amphitheater.” Kokalov continues stating, “This gesture will frame vistas to the mountains and the surrounding context, creating transparency at the human level and an intimate atmosphere under the warmth of the wood.”
Since the amphitheater is situated near residential housing, it was important to design the venue in such a way which would minimize sound transmission to neighboring areas beyond the PNE. The high surface density roofs provide a sound barrier to the surrounding neighborhoods. The roof additionally allows for lower speaker sound power requirements by offering opportunities to suspend distributed sound over the audience area. Moreover, the sound system will ensure a quality experience with reduced sound pressures to neighboring communities.
Revery is consulting with acoustic experts to “refine the geometry of a concrete noise mitigation wall” at the back end of the lawn seating areas.
Events
The venue is anticipating hosting nearly 75 performances each year including community arts and culture shows, commercial shows, corporate shows, and the PNE Summer Night Concerts. PNE CEO Shelley Frost has stated in a press conference that the project, “will be designed to showcase British Columbia building products and engineering while adhering to the highest standard of environmental sustainability.” Frost also mentions that she believes, “there will not be another venue like this anywhere in Canada.”
Construction Procurement
Revery was selected to design this project through a standard public procurement process based on experience in performing arts venues, innovation and delivery track record, team qualifications, commitment to design excellence and sustainability, and pricing.
After the bidding process in 2021, Vancouver City Council approved the contract between the city and Revery, worth $3.95 million. The firm’s contract will span four years and will also cover planning, functional programming, engagement, construction contract administration, and post-construction services to PNE. Plans for the amphitheater have been in the works for over a decade.
Frost convinced Vancouver city council to approve lending $65 million to her city-owned organization in 2021. The interest rate is yet to be negotiated but Frost believes the city should be able to use its strong credit rating and borrowing capacity to finance the construction at a better rate than what PNE would have been able to secure. Vancouver will require the PNE to pay the loan back within 12 years.
Frost is anticipating a $4 million surplus at PNE this year. She believes most of the money to repay the city will come from selling naming rights and for amphitheater parts, like the stage.
Architect Selection Process
The city of Vancouver has received substantial interest during its procurement process to find a lead design and construction management consultant. Other bidders included Dialog, Diamond Schmitt Architects, Faulknerbrowns Architects, Formline Architecture and LMN Architects, Forrec Ltd. And SLA, Kasian Architecture, Patkau Architects, Proscenium Architecture, Public Design, and RIOS + Reimagine.
When
In 2021, the Vancouver city council approved the proposal for the new amphitheater project. PNE will complete the design process in 2023 and construction will begin in Spring 2024. When finished, the renovated PNE Amphitheatre will play a significant role in Vancouver’s cultural landscape by bringing the community’s rich creative, environmental, and social environment together under one roof. The amphitheater is expected to open in summer 2026.




